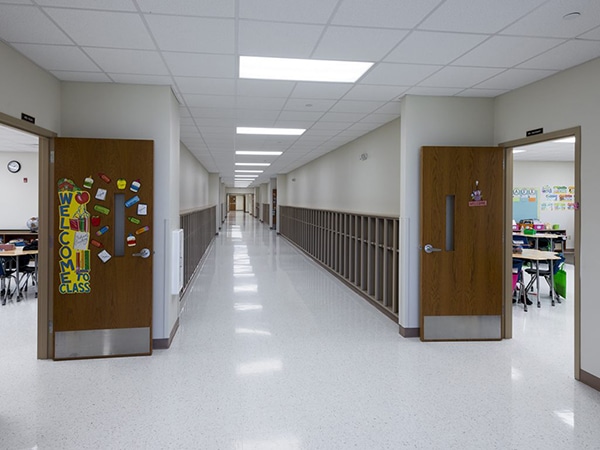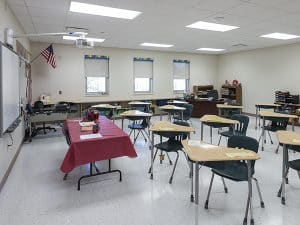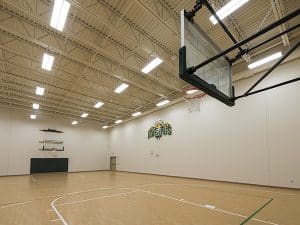Bringing Students & Staff Together in One Facility
Oak Grove School District #68 : Bartonville, Illinois
PROJECT SIZE & COST
17,500 square feet | $3 million
THE CHALLENGE
Following years of master planning and cost analysis, the board of education decided to consolidate all K-8 students and staff into one facility—adding 12 air-conditioned classrooms, a multipurpose gym, a science lab, restrooms and expanded administrative offices. These renovations were the building’s first major upgrades since the 1970s.
KED SOLUTION
In addition to providing all new electrical, HVAC and plumbing to support the additions and renovations, we installed special data, telecommunications and fire alarm systems as well as a new secure entry with card access. Working over an 18-month construction period, we took a phased approach—carefully planning all utility work to ensure the school remained operational with minimal disruption to staff and students.
ENGINEERING SERVICES PROVIDED
- Communications
- Data
- Electrical distribution
- Fire protection
- Heating
- Lighting
- Plumbing
- Temperature controls
- Ventilation
CLIENT CONTACTS
Dr. Loren Baele
Superintendent
309 / 697.3367


