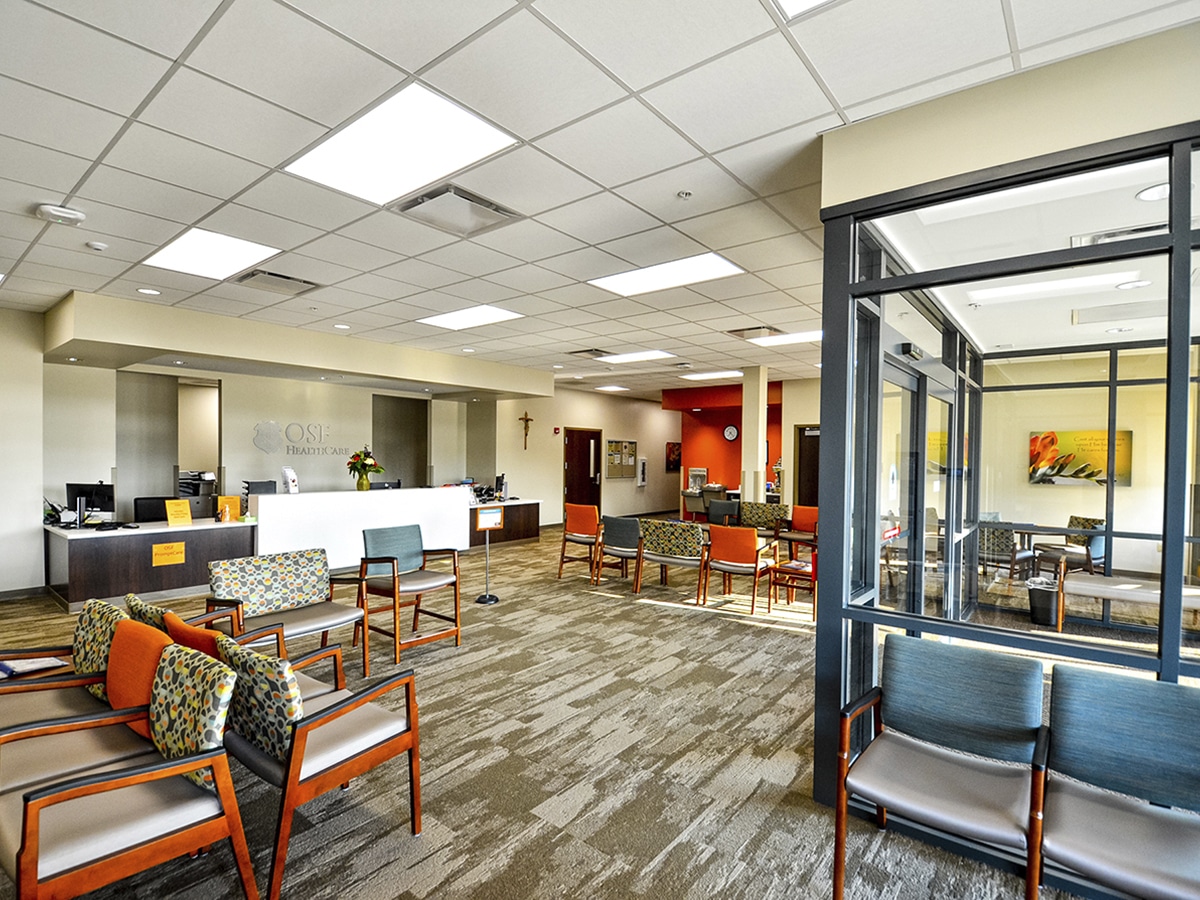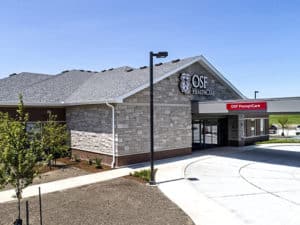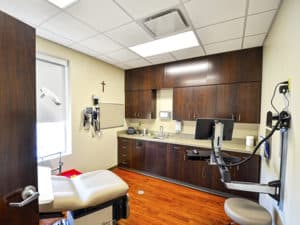Cost Effective Solutions for Outpatient Care
OSF HealthCare Medical Office Building : Normal, Illinois
PROJECT SIZE & COST
13,125 square feet | $5 million
THE CHALLENGE
Looking to combine five providers into one convenient location for the community, OSF Healthcare constructed a new medical office building. This project had a goal of providing energy efficient and cost effective solutions. Southern-facing windows and varying levels of patient utilization and traffic flow called for a design that would allow for greater temperature control.
KED SOLUTION : State of-the-art design-build MOB
As a new build we coordinated with all utility companies to provide the requisite services. The x-ray machine in this building required extra power be provided to the building. We designed lower-cost residential HVAC units to provide zoned control for each provider. The end result was a cost effective, energy efficient comfortable environment for patients and providers.
ENGINEERING SERVICES PROVIDED
- Building Controls
- Electrical Distribution
- HVAC
- Lighting
- Technology Integration
CLIENT CONTACTS
Kyle Essex
Cullinan Properties
309 / 692.0932


