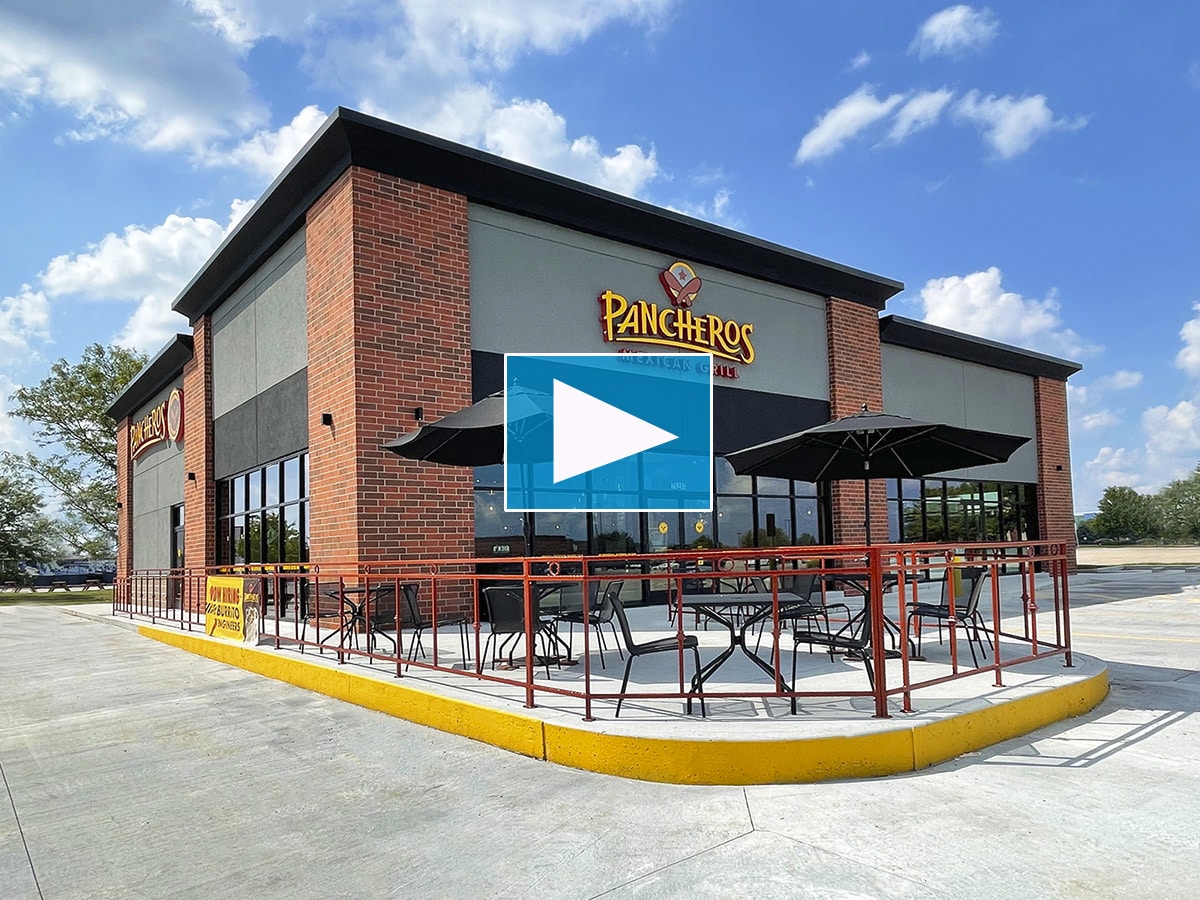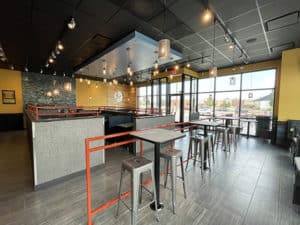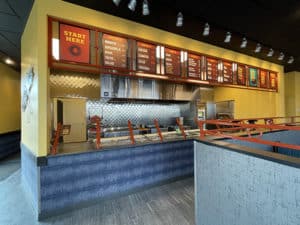Designing a Brand-New, Split-Building Franchise Location
Pancheros : Peoria, Illinois
THE CHALLENGE
We were hired to design a Pancheros franchise location, with additional space for a separate franchise to share the building. There are specific requirements of franchises, as they must meet the corporate design standards and have all necessary, specialized equipment. This design included seven different types of lighting, which added complexity to the project. The building also required two separate electrical services to allow the businesses to operate individually. Within the design, the ductwork was very challenging to fit in the allotted space.
KED SOLUTION : Designing Consistent with Franchise Standards
Ductwork was flattened during the design phase and then again in the field to fit in the space. The lighting was designed to include all desired lighting types, keeping with the corporate aesthetic. We utilized the Pancheros corporate standard drawings to ensure a cohesive franchise design. Our design allowed for all necessary franchise equipment, including an additional transformer to power the specialized tortilla-maker. As a result, the client’s Pancheros location is now fully operational with the ability to create additional revenue from the vacant, neighboring space.
ENGINEERING SERVICES PROVIDED
- Electrical
- Fire Alarm
- Mechanical
- Plumbing
CLIENT CONTACTS
Chase Browers
Owner
309 / 966.2690


