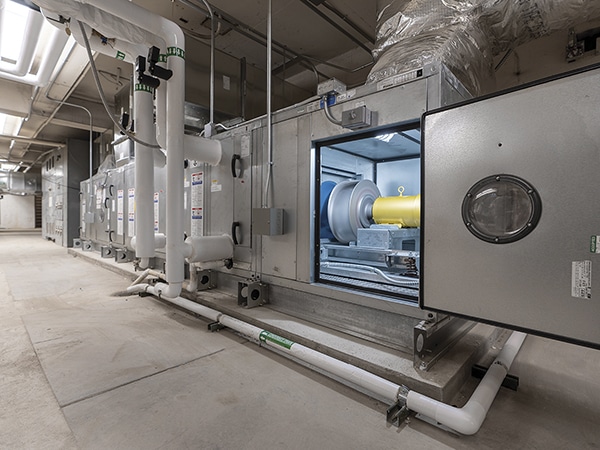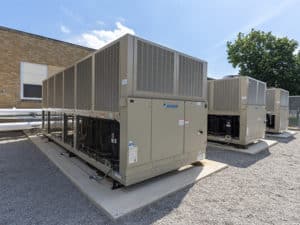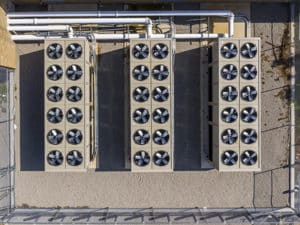Modernizing the Student Learning Environment
Manual High School : Peoria, Illinois
PROJECT SIZE & COST
240,000 square feet | $7.8 Million
THE CHALLENGE
Originally constructed in the 1960s, Manual High School’s HVAC system had not been upgraded since. In addition, the building did not have air conditioning. We were asked to provide a cost-efficient upgrade.
KED SOLUTION
We removed the antiquated boilers and replaced them with a more efficient hot water system. Use of a dual temperature system, which allowed us to run just one set of pipes for both systems, saved on piping costs. We added air conditioning through the installation of three 200-ton scroll chillers, quieter units that won’t disturb students’ learning. Finally, we engineered the building to operate on a zoned system, providing additional energy savings.
ENGINEERING SERVICES PROVIDED
- Building Controls
- Electrical distribution
- HVAC
- Lighting
CLIENT CONTACTS
Dave Meyers
Director of Building and Grounds
309 / 672.6739
Mick Willis
Chief Financial Officer
309 / 672.6735


