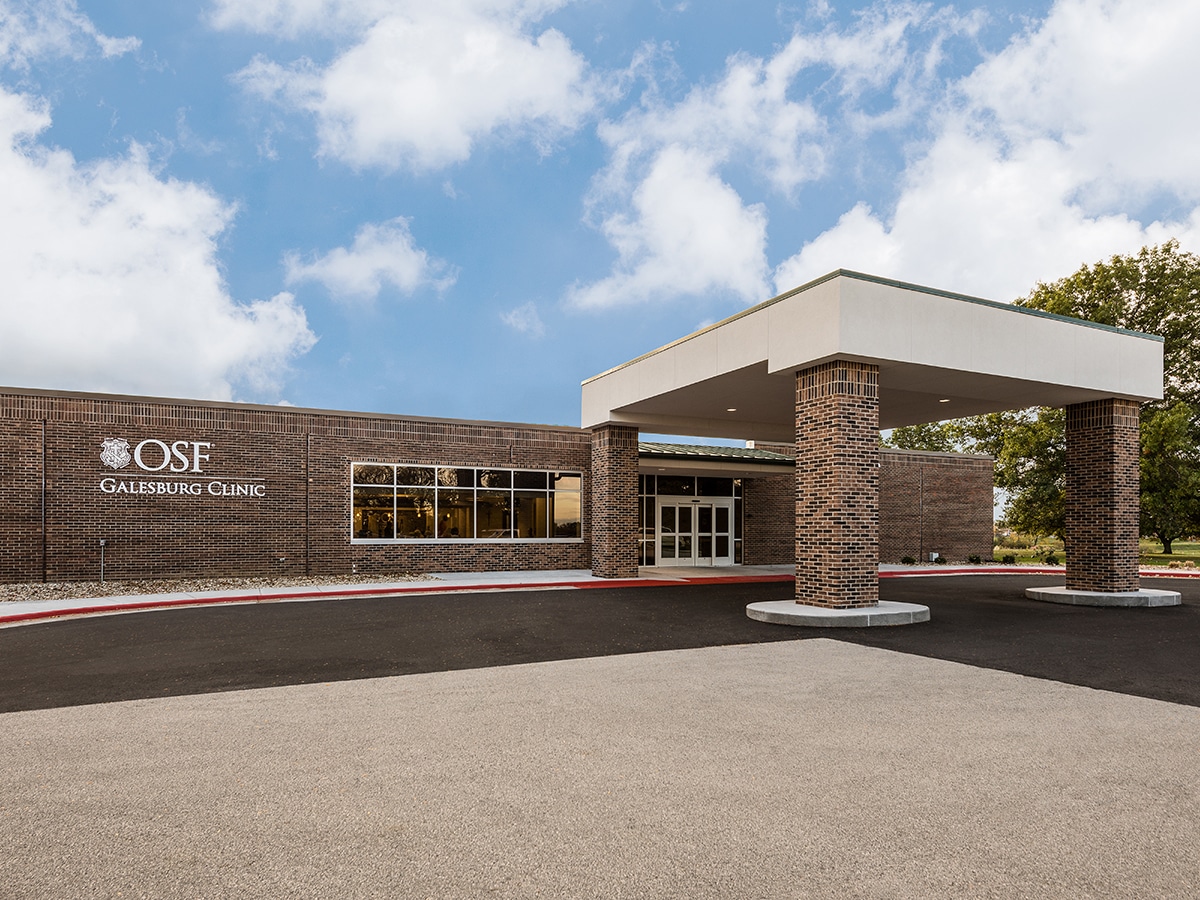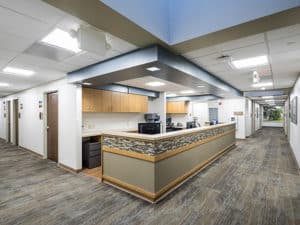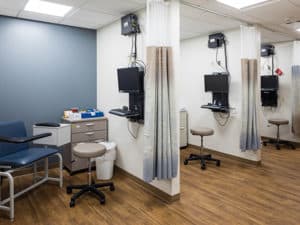Renovations to Serve the Growing Community
OSF Galesburg Clinic : Galesburg, Illinois
PROJECT SIZE & COST
47,998 square feet | $12 million
THE CHALLENGE
The multi-specialty clinic had outgrown the space and needed an expansion and renovation. OSF was looking to add 40 additional exam/procedure rooms to accommodate their growing patient needs. The building lacked humidity control and the HVAC system was ineffective. We were asked to address these problems in a cost-conscious fashion, while keeping the clinic open.
KED SOLUTION : Comprehensive MEP Upgrades
In order to keep the clinic operational, we carefully phased in our renovations. New boilers, chillers, and humidifiers were replaced for patient and staff comfort. We added full building automation, which allowed the HVAC to be controlled remotely. A new emergency generator and power system was installed to ensure continuity in services. The building fire protection and plumbing systems were upgraded. The result was a much more comfortable space for the clinic.
ENGINEERING SERVICES PROVIDED
- Building Controls
- Cooling
- Electrical Distribution
- Fire Alarm
- Heating
- Lighting
- Plumbing
- Ventilation
CLIENT CONTACTS
Kory Tinkham
PointCore Project Manager
309 / 404.4800


