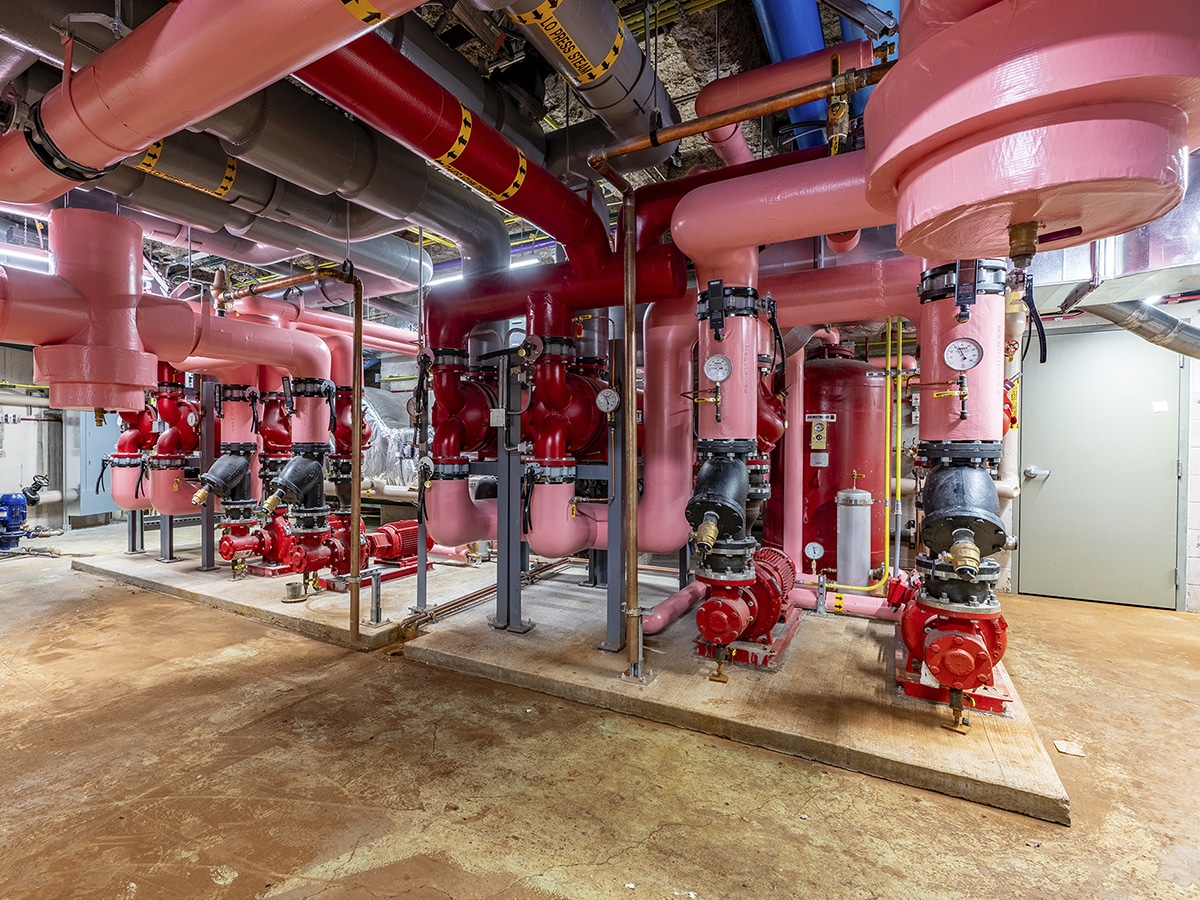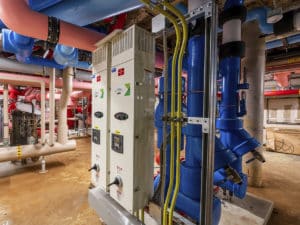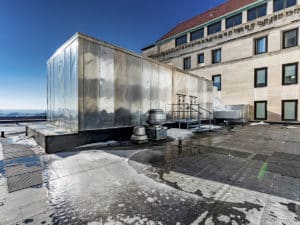Simplifying HVAC Installation, Service & Maintenance
OSF Peoria – A Building : Peoria, Illinois
PROJECT SIZE & COST
42,000 square feet | $1.6 million
THE CHALLENGE
The two air-handling units serving this eight-story patient building have reached the end of their lives. They’re housed in a crowded basement mechanical room with other HVAC infrastructure, making it challenging for service personnel to perform troubleshooting and routine maintenance.
KED SOLUTION : AHU Replacement with MEP Building Upgrades
Our design calls for construction of a new steel platform on the roof of the building, which will house a new 25,000 cfm air-handling unit. We will run new ducts to the mechanical room, tie them into the existing ductwork, then remove the existing units. That will free up space in the mechanical room for a comprehensive HVAC system upgrade with new pumps, heat exchangers and chilled water systems. Other upgrades will include power distribution modifications and emergency power additions, as well as all new lighting and fire protection in the mechanical room.
ENGINEERING SERVICES PROVIDED
- Electrical Distribution
- Fire Protection
- Heating
- Lighting
- Temperature Controls
- Ventilation
CLIENT CONTACTS
Patrick Barrett
Senior Project Manager
309 / 677.0718


