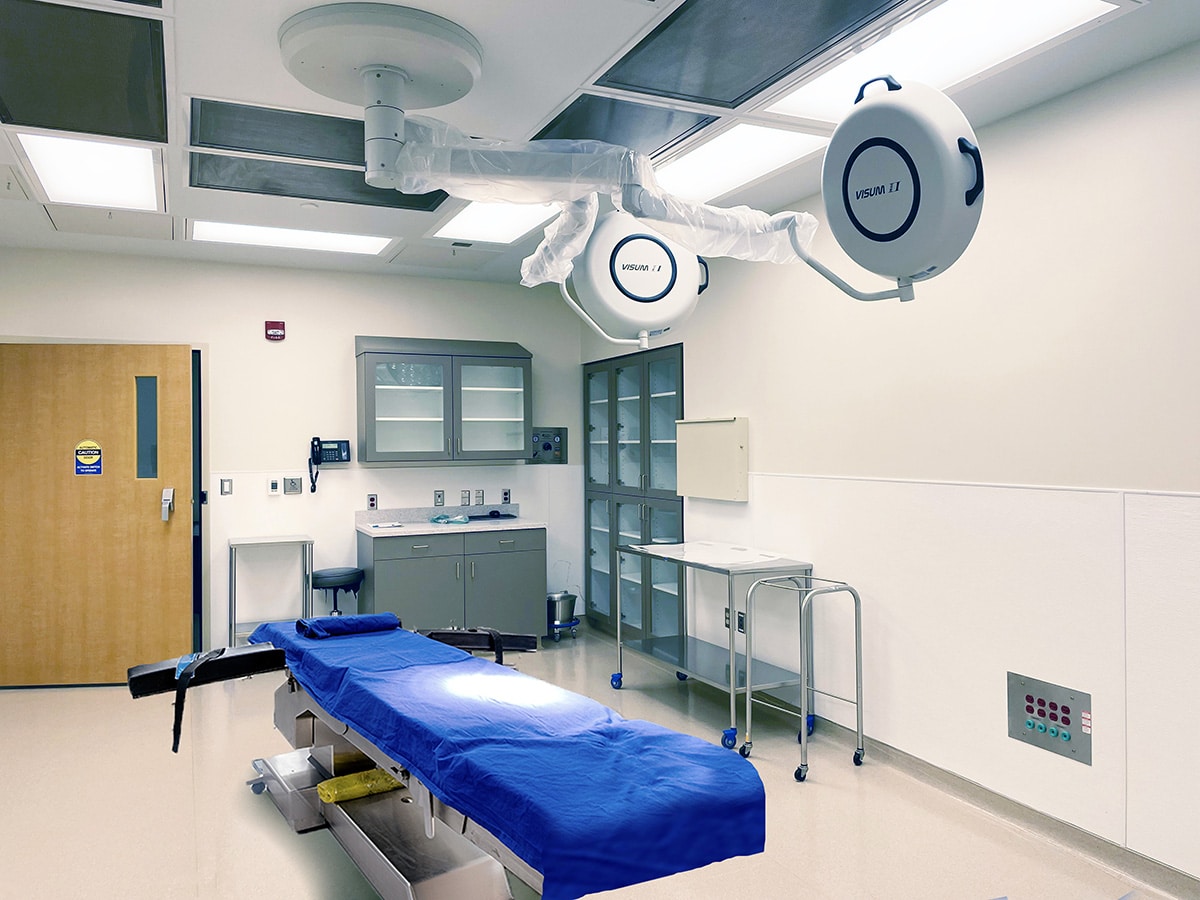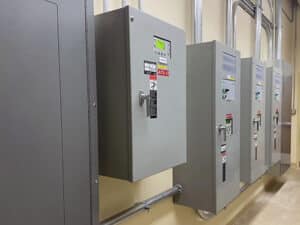Turning a Storage Room into an Operating Room to Increase Capacity
Gibson City Hospital : Gibson City, Illinois
PROJECT SIZE & COST
420 square feet | $470,000
THE CHALLENGE
Gibson City Hospital needed an additional operating room to meet demand, so we were hired to transform an existing storage room into a new operating room. However, there were challenges, as the existing HVAC infrastructure wouldn’t be able to handle an additional cooling load. There also wasn’t enough power to support another fully equipped OR and plumbing wasn’t readily available in the space. The space lacked existing electrical plans, adding complexity to the design process as well.
KED SOLUTION : Bringing Specialized Utilities to the Space
We overcame the lack of documentation electrically through extensive fieldwork and coordination. We found new feeders to power the space and added lighting and data as well. We added a dedicated, AAON brand rooftop unit to avoid overloading the existing HVAC system. The AAON assisted in improving energy efficiency as well. Plumbing was extended to meet the new needs of the space. As a result, the hospital now has a brand-new, fully functional operating room, helping to meet increased capacity demands.
ENGINEERING SERVICES PROVIDED
- Electrical
- Fire Protection
- Heating
- Lighting
- Mechanical
- Plumbing
- Temperature Controls
CLIENT CONTACTS
Scott Rinkenberger
Vice President
309 / 688 . 9567


