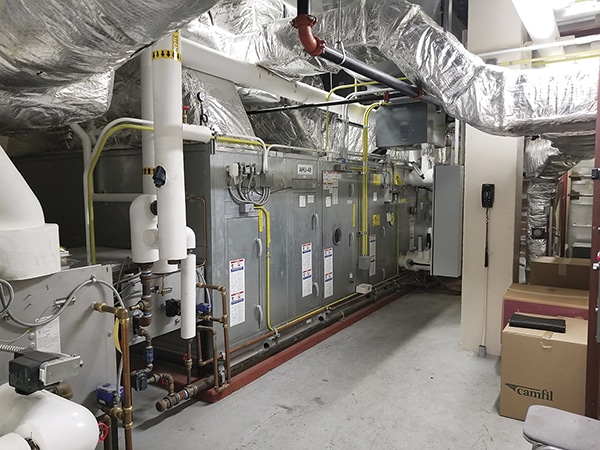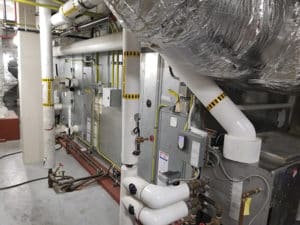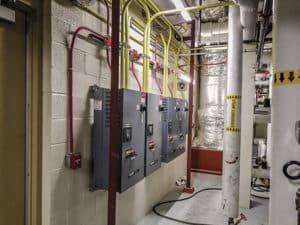Bringing Better Air to Patients & More Efficiency to the Bottom Line
OSF Peoria – C Building : Peoria, Illinois
PROJECT SIZE & COST
1,800-square-foot penthouse serving 44,000 square feet of patient rooms | $1.2 million
THE CHALLENGE
Consisting of three units—one for patient rooms, one for the building’s auditorium and one for its corridor—the air-handling system serving this eight-story building was failing. Because the vast majority of the facility houses patient rooms, the hospital wanted new equipment that would improve overall air quality.
KED SOLUTION
We streamlined the air-handling system, eliminating the corridor unit and installing two new 20,000 cfm units that work in tandem to serve the entire building. That enabled replacement of the antiquated induction units in patient rooms with a forced-air, variable-volume HVAC system that delivers better efficiency and air quality. We also re-piped the building’s existing heating and cooling systems to the new air-handling units. Other upgrades included power distribution and emergency power modifications, as well as plumbing and fire protection updates in the existing rooftop penthouse.
ENGINEERING SERVICES PROVIDED
- Electrical distribution
- Fire alarm
- Fire protection
- Heating
- Plumbing
- Temperature controls
- Ventilation
CLIENT CONTACTS
Patrick Barrett
Senior Project Manager
309 / 677.0718


