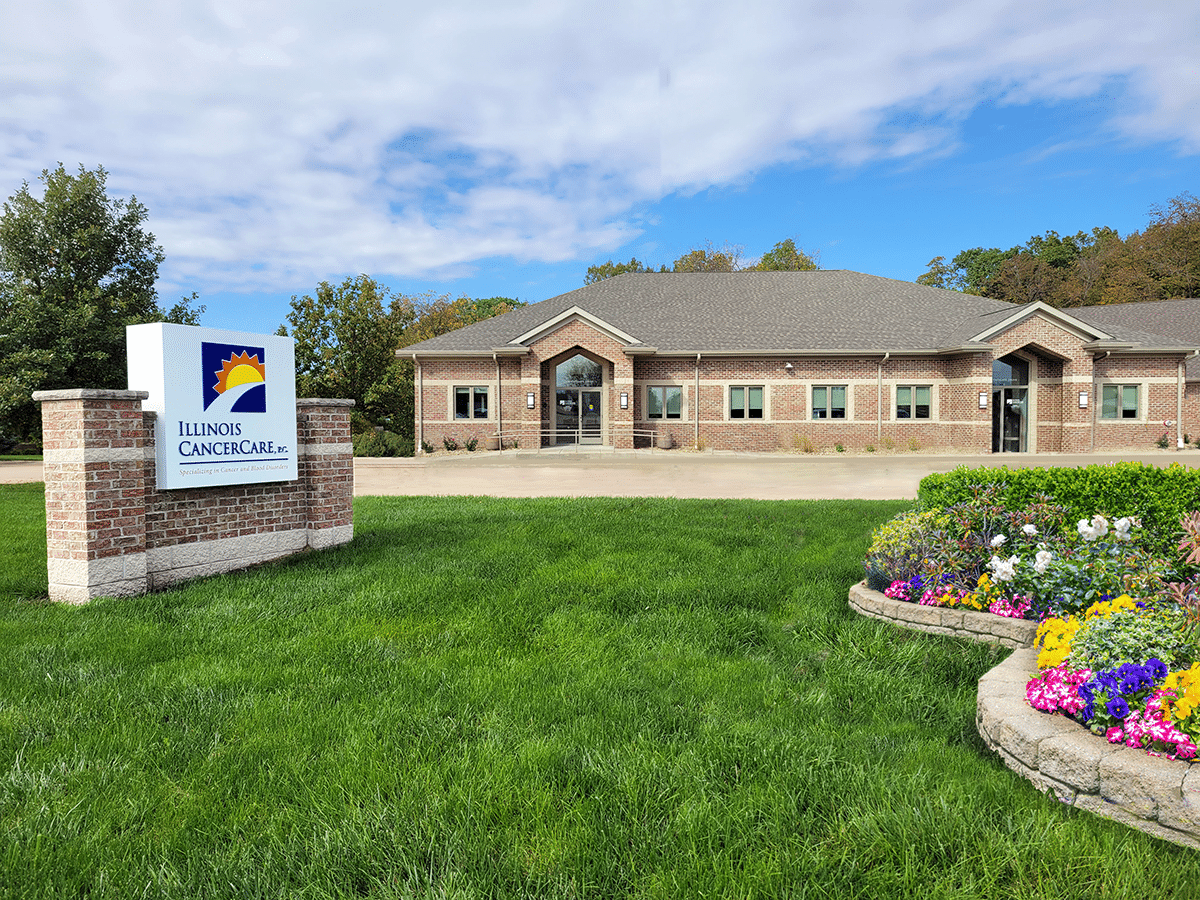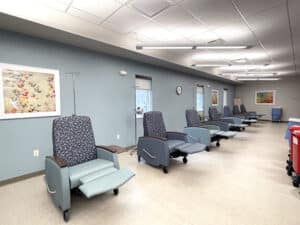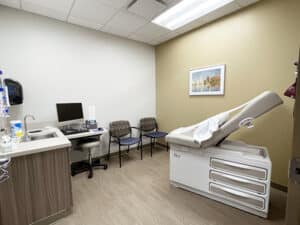Designing an Illinois Cancer Care Location Fit-out
Illinois CancerCare : Washington, Illinois
PROJECT SIZE & COST
6,000 square feet | $860,000
THE CHALLENGE
The Washington Illinois Cancer Care project was a fit-out of an existing building. One of the challenges with this project was sizing the new services while providing enough capacity for a potential future expansion as well. Being a cancer care location, the project required very specific critical care environment needs as well as full redundancy. The lighting needed to match the Bloomington Illinois Cancer center, in order to keep with company design standards.
KED SOLUTION : Meeting Critical Care Needs & Design Standards
We designed a lighting system that was consistent with company design standards, ensuring cohesion amongst the different Cancer Care locations. All critical care environment needs were met, including the unique cleanroom pharmacy demands. The pharmacy was designed with full redundancy, ensuring it will remain functional amidst any potential power outages. New services were set-up with enough capacity to continue serving the building, including a potential expansion later on. The Washington Illinois Cancer Care now has a new, fully functional location and fully backed-up systems, allowing them to focus on their patients and their healthcare needs.
ENGINEERING SERVICES PROVIDED
- Electrical
- Fire Alarm
- Fire Protection
- HVAC
- Lighting
- Mechanical
- Plumbing
CLIENT CONTACTS
Tammy Arnold
Project Manager
309 / 688 . 9567


