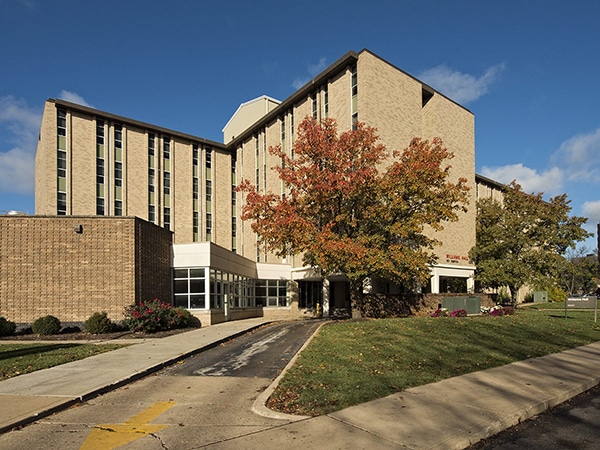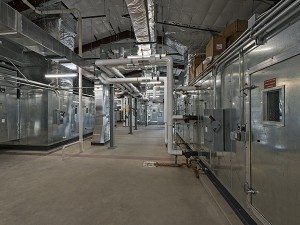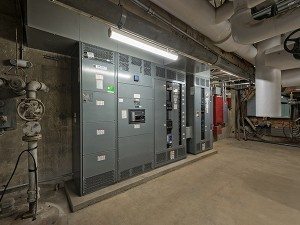Modernizing an Aging Residence Hall
Bradley University Williams Hall : Peoria, IL
PROJECT SIZE & COST
91,800 square feet | $5.0 million
THE CHALLENGE
Williams Hall is one of many residence halls on Bradley’s campus built decades ago, and the university wanted to make it more appealing to prospective students. Because the building is fully occupied during the school year, however, improvements could only be made during the summer months—requiring the work to be completed in short time windows over the course of two years.
KED SOLUTION
To bring Williams Hall up to today’s standards, we replaced its entire electrical, mechanical and plumbing infrastructure. That included updates to all wiring and cable; replacement of all piping, pumps and heat exchangers; and a complete renovation of the building’s center core restrooms with new showers, lavatories, exhaust systems and more. We also constructed a 3,500-square-foot mechanical penthouse on the roof to house the systems required to air condition the entire building. Installation of an energy recovery ventilator transfers the heat (or chill) of the building’s exhaust air to its fresh air, reducing energy costs.
ENGINEERING SERVICES PROVIDED
- Communications
- Electrical distribution
- Fire alarm
- Fire protection
- Heating
- Lighting
- Plumbing
- Temperature controls
- Ventilation
CLIENT CONTACTS
LeRoy Neilson
Utilities Supervisor
309 / 677.4525
John Bockler
Grounds Supervisor
309 / 677.2913


