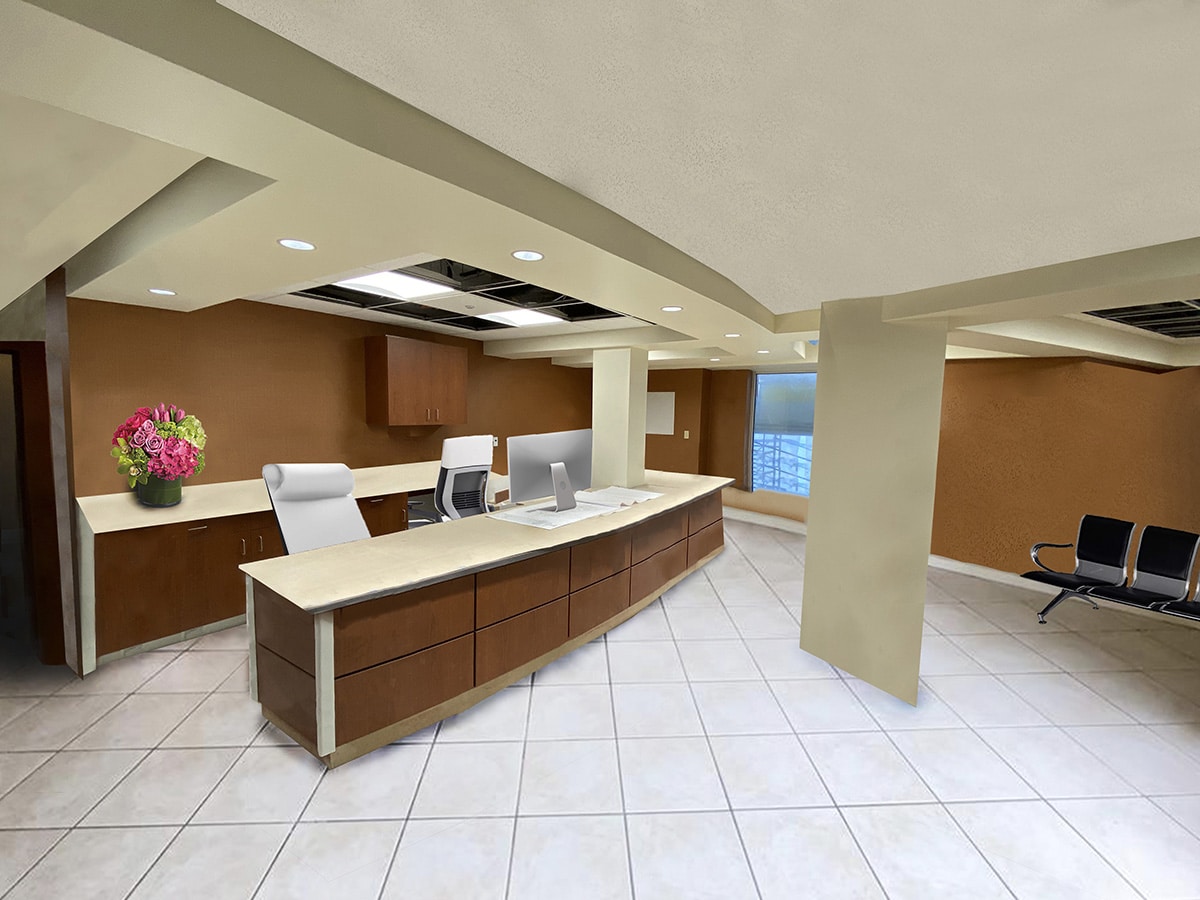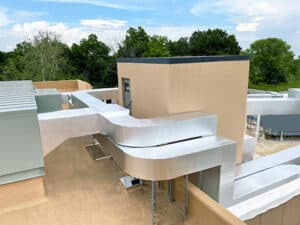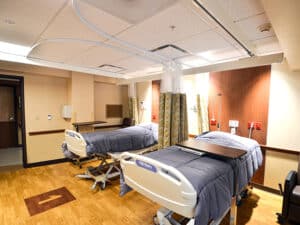Providing Graham Hospital’s 1959 Building with 21st Century Upgrades
Graham Hospital : Canton, Illinois
PROJECT SIZE & COST
33,000 square feet | $8.2 million
THE CHALLENGE
Graham Hospital was looking to fully remodel their 1959 building. It was in need of updated fire protection, plumbing, electrical, mechanical, data, and security. However, with this remodel came many challenges as a result of the building’s age. It was designed back when the standard were steam heat systems, leaving little to no ceiling space for modern utilities and ductwork. The low ceiling height also impacted lighting and plumbing design as well.
KED SOLUTION : Detailed Communication and Problem-Solving
The ceiling height required detailed communication from every department to get the desired outcome. Plumbing had to be relocated in the field to adjust around pre-existing, various-sized structural elements and ensure accurate piping of the building. To accommodate the lack of space in the ceiling and the inability to cross hallways with ductwork, the ductwork was routed on the exterior of the building and back into each floor as needed. We upgraded all lighting to LED, improving efficiency. We also increased security, added occupancy controls, and upgraded temperature and humidity control. These state-of-the-art upgrades helped bring the 1959 building fully into the 21st century.
ENGINEERING SERVICES PROVIDED
- Data
- Electrical
- Fire Alarm
- Fire Protection
- HVAC
- Mechanical
- Plumbing
CLIENT CONTACTS
Val Ramirez
Project Manager
309 / 688 . 9567


