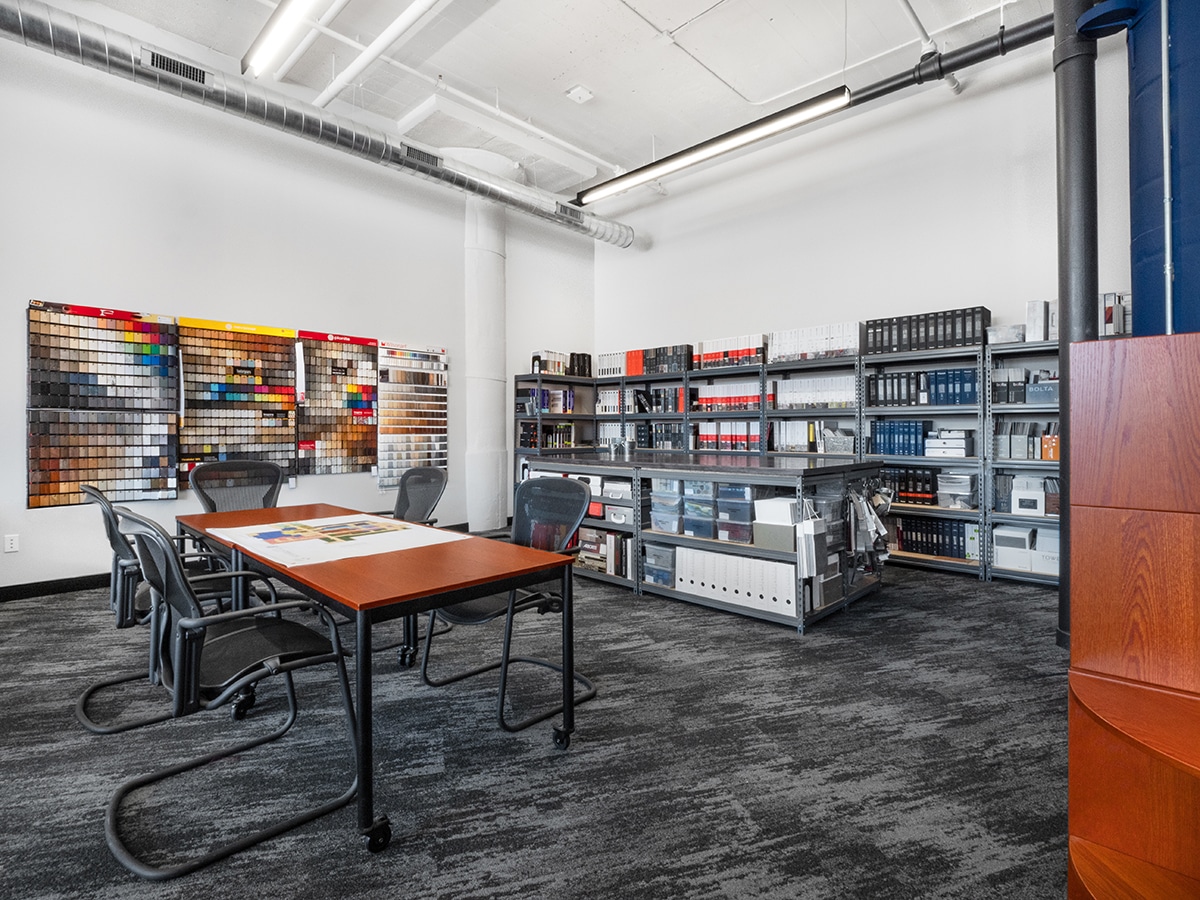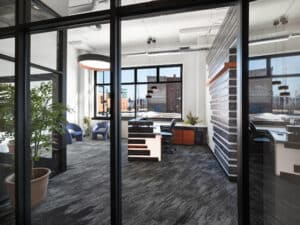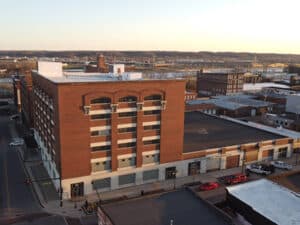Transforming a Vacant Space into a New Downtown Office
Architectural Design Group : Peoria, Illinois
PROJECT SIZE & COST
3,281 square feet | $150,000
THE CHALLENGE
Architectural Design Group leased a new, unfinished space within a historic building in Peoria’s downtown warehouse district. The building had sat vacant for many years previously, so all of the existing MEP/FP systems needed to be replaced, as they were outdated and nonfunctional. Being an architecture firm, ADG had a vision for their office, and we needed to create MEP/FP systems that would accommodate their vision.
KED SOLUTION : Modernizing a Historic Building
We worked closely with ADG throughout the entirety of the project, ensuring our system designs would accommodate both their vision, and their day-to-day office functionality. We designed all new electrical, mechanical, plumbing, and fire protection systems for the space, bringing new life to this historic building. As a result, Architectural Design Group now has an appealing, modernized office that better meets their day-to-day needs and is a reflection of their own work and services.
ENGINEERING SERVICES PROVIDED
- Electrical
- Fire Alarm
- Fire Protection
- HVAC
- Lighting
- Mechanical
CLIENT CONTACTS
Debbie Baker
Owner
309 / 672 . 6498


