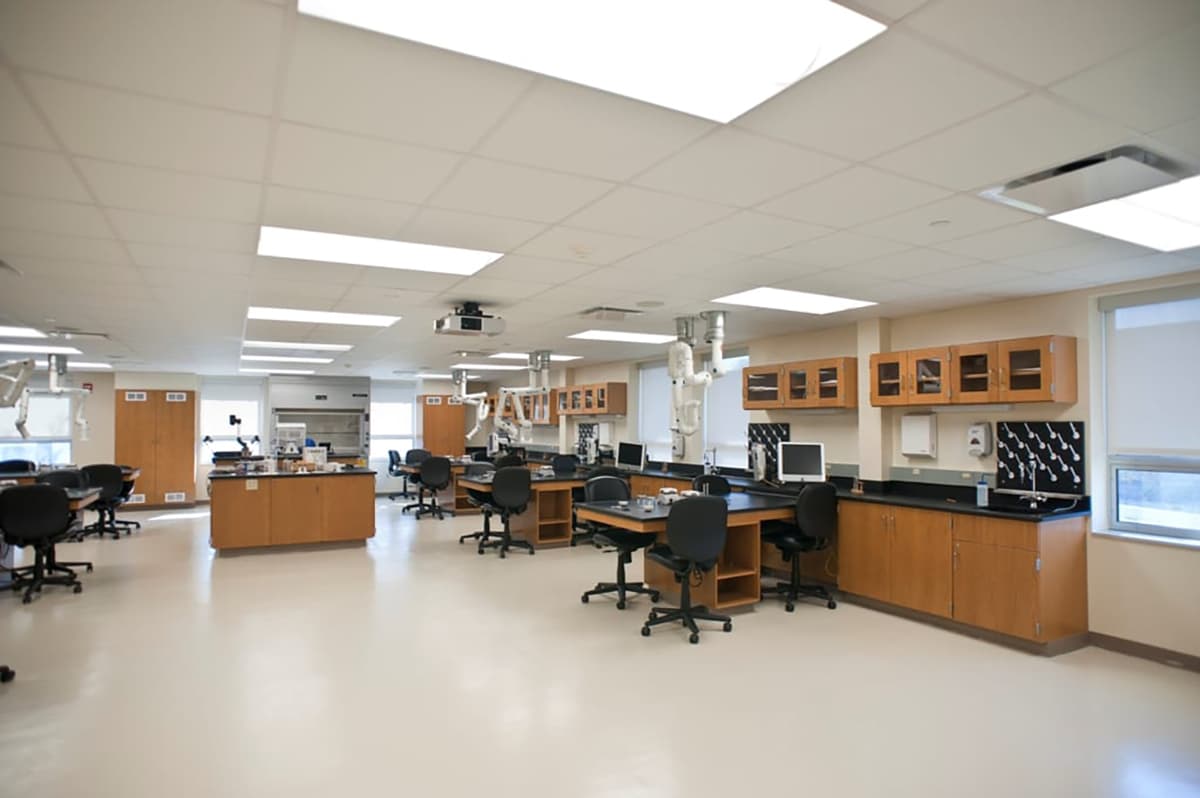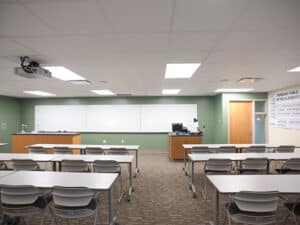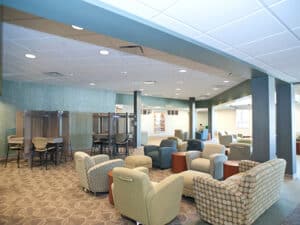Transforming an Existing Campus Building into a New Science Hall
Illinois Central College North Campus - Maple Hall : East Peoria, Illinois
PROJECT SIZE & COST
25,191 square feet | $3.8 million
THE CHALLENGE
Illinois Central College needed to renovate an existing campus building to accommodate four new science labs, six lecture halls, and additional educational support spaces. Science labs require specialized electrical, mechanical, plumbing, and fire protection systems, requiring a complete re-design of the building’s existing systems. The labs needed to incorporate fume hoods, emergency shower and eye wash systems, ceiling-mounted fume extraction, acid-resistant plumbing, and access control.
KED SOLUTION : Designing Specialized Systems
We designed the new science labs to include fume hoods, emergency shower and eye wash systems, ceiling-mounted fume extraction, acid-resistant piping with a neutralizing basin, and access control. All new MEP/FP systems were designed based on the new needs of the facility, including the specialized equipment and systems that are required for the lab spaces. As a result, ICC now has a dedicated campus building to serve the school’s science program, improving educational offerings for its students.
ENGINEERING SERVICES PROVIDED
- Electrical
- Fire Alarm
- Fire Protection
- HVAC
- Lighting
- Mechanical
- Plumbing
CLIENT CONTACTS
Jeff LaGrow
Senior Director of Facilities
309 / 694 . 5422


