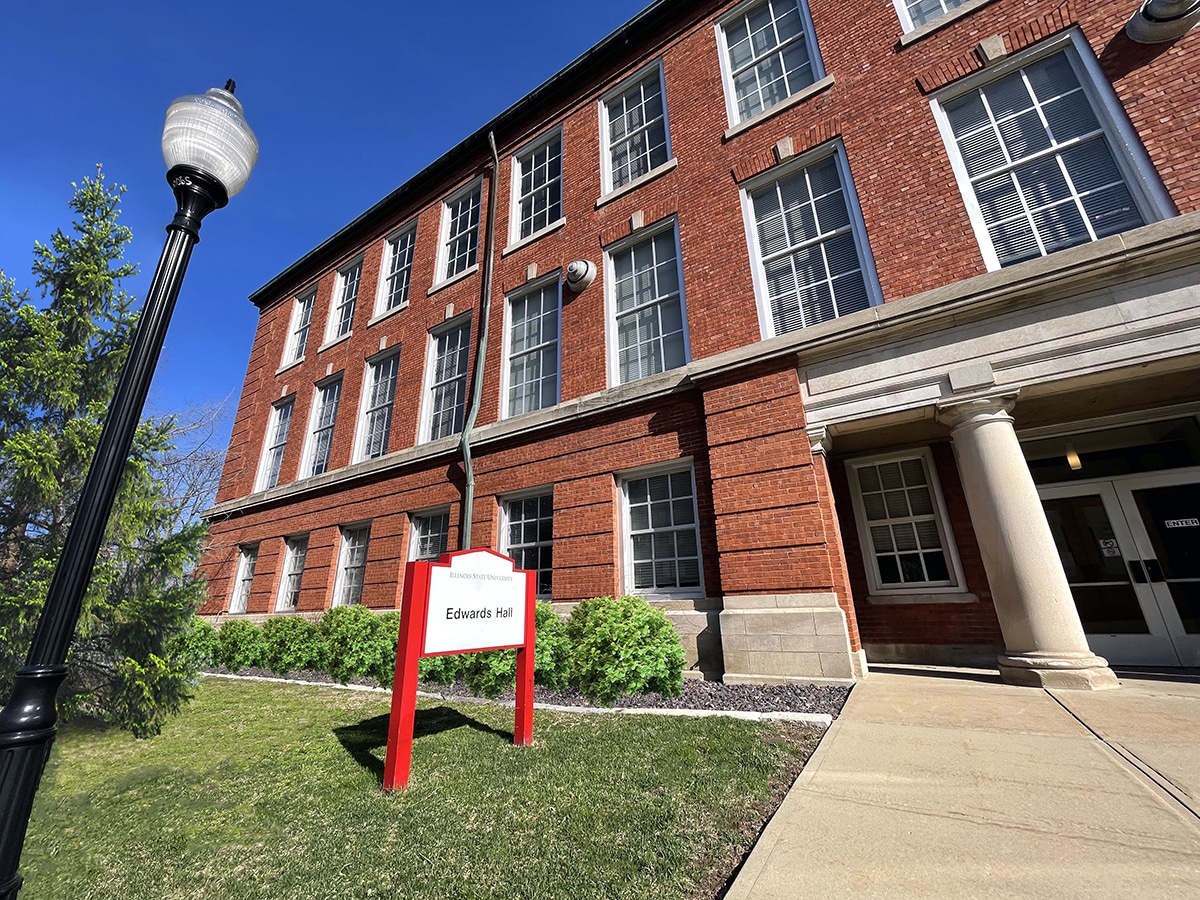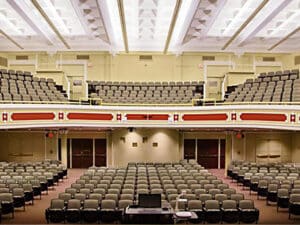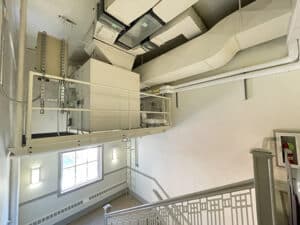Upgrading HVAC Systems in ISU’s Edwards Hall
Illinois State University - Edwards Hall : Normal, Illinois
PROJECT SIZE & COST
15,280 square feet | $132,000
THE CHALLENGE
Illinois State University’s Edwards Hall houses classrooms for the college of nursing, general education courses, and more. However, the building’s 2nd and 3rd floor HVAC systems were aging, weren’t energy-efficient, or properly cooling the spaces. The school needed to switch from a constant-volume AHU system to a Variable Air Volume (VAV) system to reduce energy usage. However, two of the three air handlers were too old to support a new VAV system.
KED SOLUTION : Upgrading for Energy-Efficiency & Control
New motors were ordered, which allowed the older AHUs to support the new VAV system. Prior to the project, there were only 3 zones for the whole 2nd floor, but with the conversion to the VAV system, the floor now has 10 zones, greatly improving temperature control and comfort. We also added chilled water coils and pumps, improving functionality. As a result, the school now has an energy-efficient system, improved temperatures for student and staff comfort, and greater system control.
ENGINEERING SERVICES PROVIDED
- HVAC
- Mechanical
CLIENT CONTACTS
Brady Mann
University Engineer
309 / 438 . 8582


