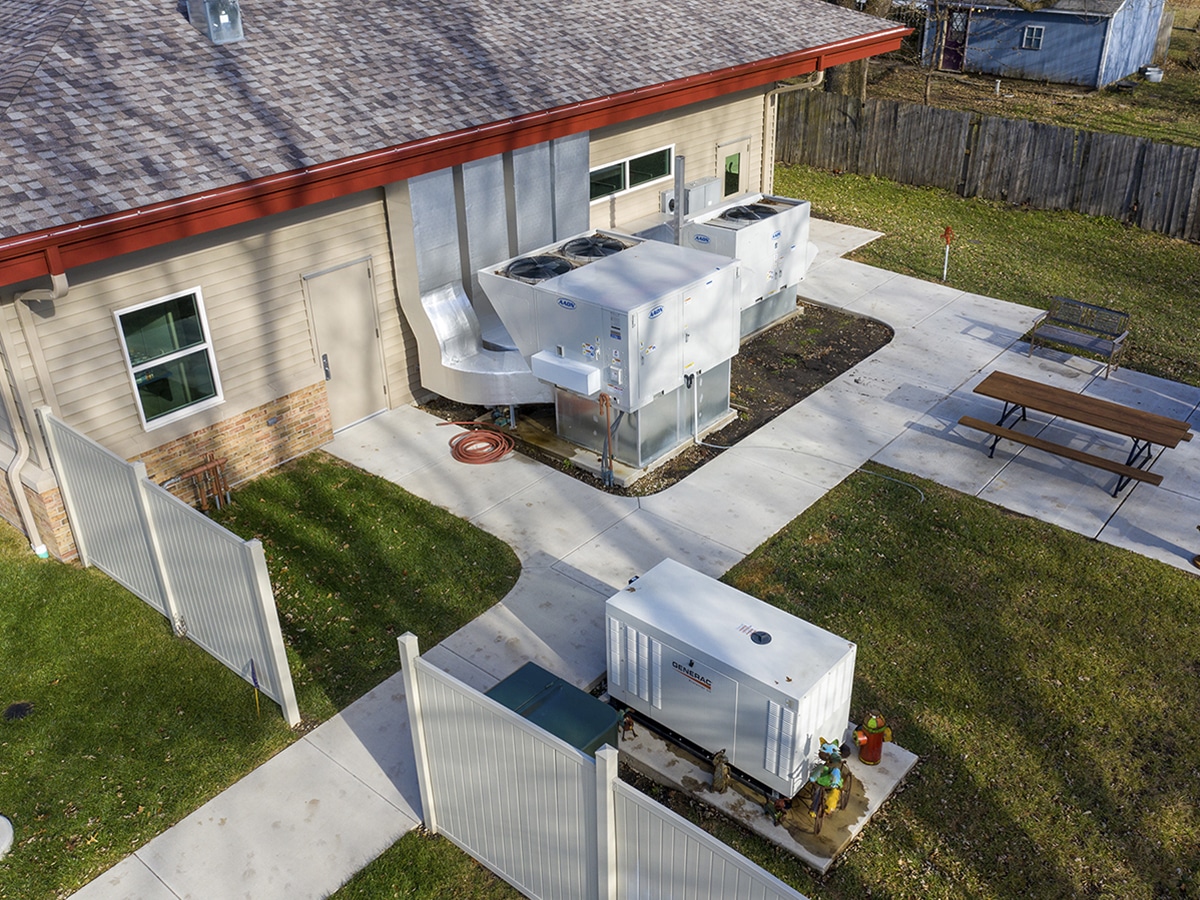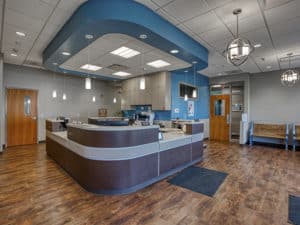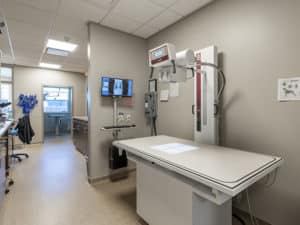Bringing a Custom-Designed Vet Clinic to Life
Ulm Veterinary Clinic : Farmington, Illinois
PROJECT SIZE & COST
3,400 square feet | $1.2 million
THE CHALLENGE
After outgrowing its existing space, this vet clinic constructed a new building in a residential area. The veterinarian was directly involved in construction, requesting custom design touches—such as wall-length benches instead of chairs in exam rooms, exam tables that fold into the wall and plenty of windows for natural light—to meet patient and owner needs.
KED SOLUTION : Careful Coordination Across Disciplines
We coordinated with local utilities to bring all new electric, gas and water service to the site and built box shields around parking lights to prevent glare on neighbors’ properties. Because the building featured a sloped roof, we selected ground-mounted HVAC equipment with ventilation and exhaust features—including electric reheat—to keep odor, moisture and humidity out of the exam, kennel and waiting room areas. We also installed specialty veterinary-style plumbing, along with corrosion-resistant electrical fixtures in the kennel area.
ENGINEERING SERVICES PROVIDED
- Electrical
- HVAC
- Lighting
- Mechanical
CLIENT CONTACTS
Dr. Jennifer Ulm, DVM
Ulm Veterinary Clinic
309 / 245.2888


