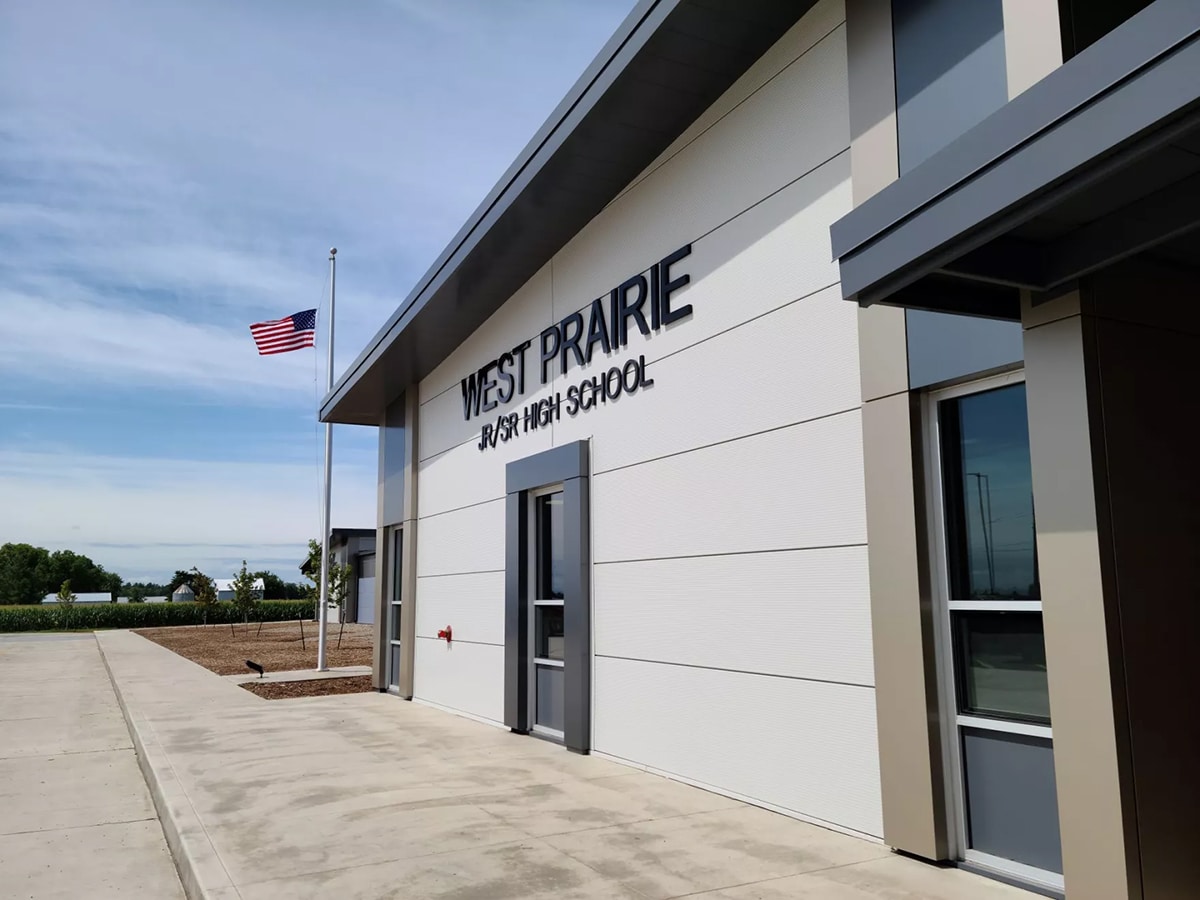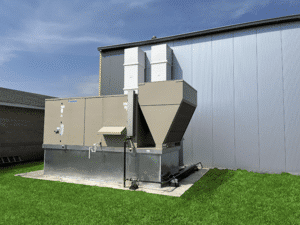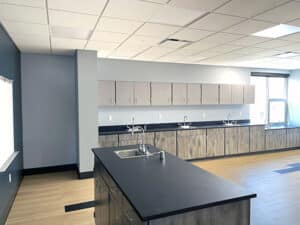Expanding a Middle School into a New Junior-Senior High School
West Prairie Junior/ Senior High School : Colchester, Illinois
PROJECT SIZE & COST
41,000 square feet | $10.2 million
THE CHALLENGE
West Prairie School District 103 needed to transform the district’s middle school into a new junior-senior high school, however, the existing building was too small to house both junior and senior high students. Another specific challenge with this project was that the existing facility did not have a cafeteria. Previously, the middle school had to transport its students to the elementary school for meals, causing daily logistical issues. Additionally, it was not air conditioned, resulting in shortened schedules and school cancellation due to heat.
KED SOLUTION : Creating New, Modernized Spaces
We designed systems for an addition to the building that included a secure vestibule, new offices, new classrooms, and a technology wing. A kitchen and cafeteria were also included in the new design of the building, greatly improving daily operations. Our mechanical system design included air conditioning, ensuring comfortable temperatures for students year-round, and eliminating school schedule disruptions. All existing spaces were renovated, including the bathrooms, locker rooms, and classrooms. As result, West Prairie School District now has a state-of-the-art junior-senior high school that is large enough to house its students in one facility and has improved functionality for daily operations.
ENGINEERING SERVICES PROVIDED
- Electrical
- Fire Alarm
- Fire Protection
- HVAC
- Lighting
- Mechanical
- Plumbing
CLIENT CONTACTS
David Leggans
Architect
217 / 787 . 9380


