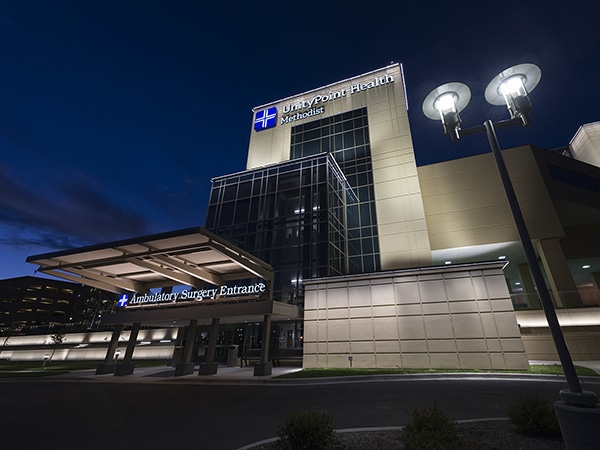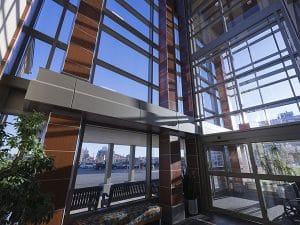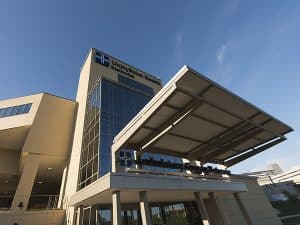Showcasing a Hospital’s New Front Door
UnityPoint Health Methodist : Peoria, Illinois
PROJECT SIZE & COST
17,700 square feet | $5.7 million
THE CHALLENGE
Demolition of a parking deck on UnityPoint Methodist’s downtown campus created the opportunity for a new outpatient surgery entryway with easier access for the helipad landing. The owners concept included a grand entrance design, and improving patient safety was a key focus.
KED SOLUTION
To reduce costs, we incorporated the parking deck’s existing stair and elevator tower into the new entrance. The renovation also included a new smoke evacuation system to protect the three-story atrium, a new helipad including lighting and coordination with flight paths, and a snow-melt system to decrease snow removal efforts and improve patient safety. Installation of IP cameras connected to a central recording system increased patient and employee security, and the addition of dual electric car charging stations encouraged the use of energy-efficient cars.
ENGINEERING SERVICES PROVIDED
- Data
- Electrical distribution
- Fire protection
- Heating
- Plumbing
CLIENT CONTACTS
Ed Madden
Construction Specialist
309 / 672.4252


