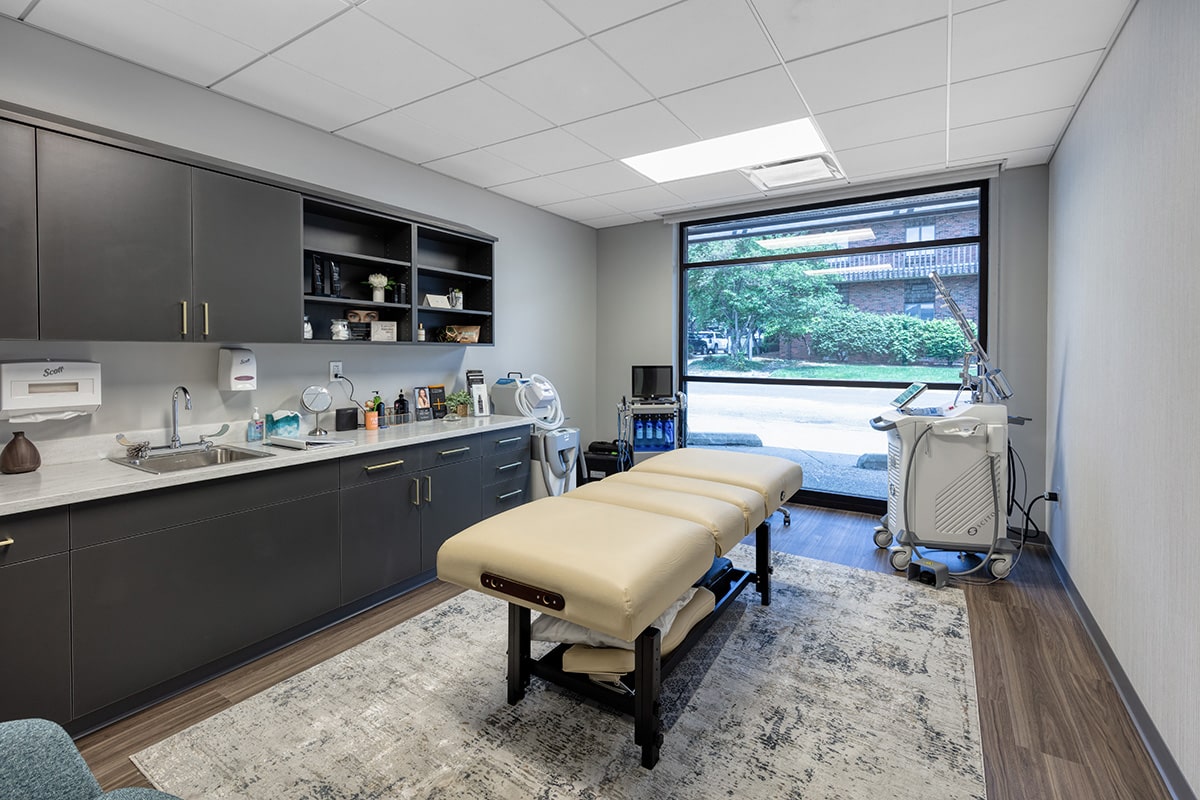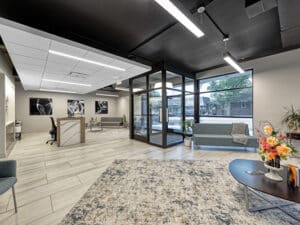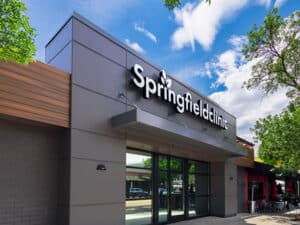Designing Systems for a New Springfield Clinic Location
Springfield Clinic's Center for Plastic & Reconstructive Surgery : Peoria, Illinois
PROJECT SIZE & COST
4,100 square feet | $780,000
THE CHALLENGE
Springfield Clinic wanted to open a new location in Peoria Heights, to allow for cosmetic and reconstructive surgery consultations, smaller procedures, and the sale of medical spa products and services. The existing building was an empty shell space, requiring all new electrical, mechanical, plumbing, fire alarm, and fire protection system designs.
KED SOLUTION : Creating Systems for a Plastic Surgery Space
We designed new systems for the space, including all necessary plumbing, fire alarm, fire protection, mechanical, and electrical systems. We brought new lighting, lighting controls, access control, electrical distribution, and data to the space. As a result, the new Springfield Clinic location is now open, serving the local community with all their cosmetic and surgical needs.
ENGINEERING SERVICES PROVIDED
- Electrical
- Fire Alarm
- Fire Protection
- HVAC
- Lighting
- Mechanical
- Plumbing
- Security Access & Control
CLIENT CONTACTS
Ryan Lex
Architect
309 / 689 . 9888


